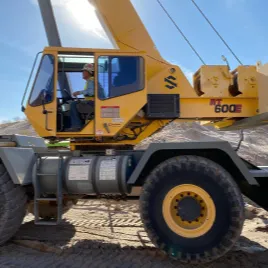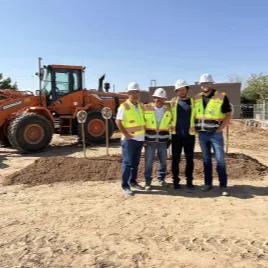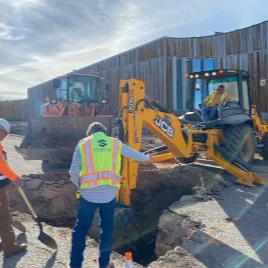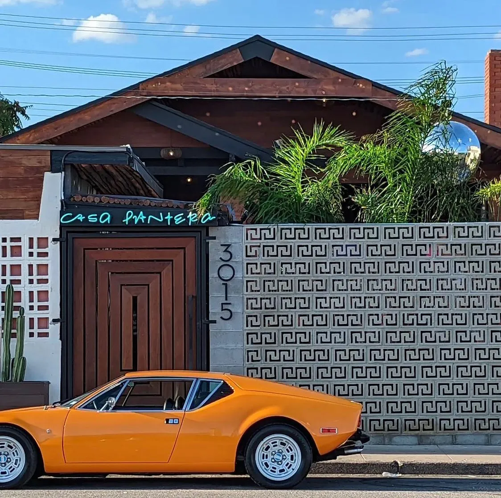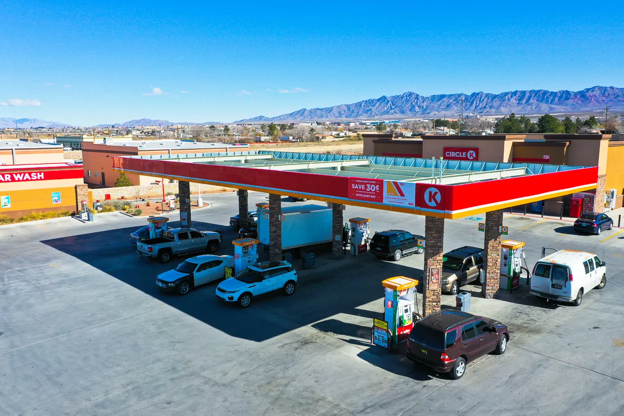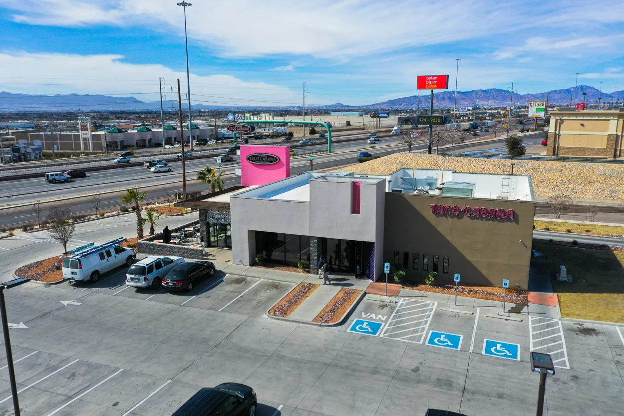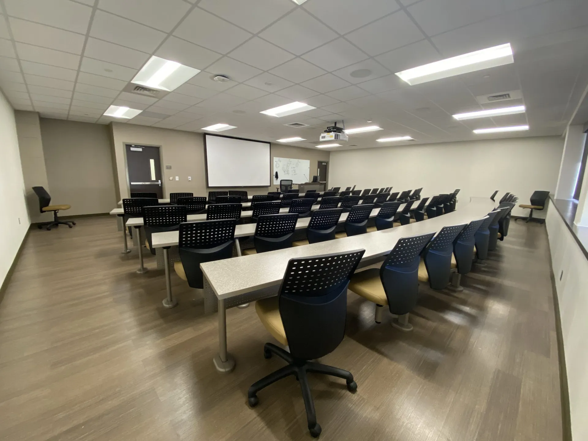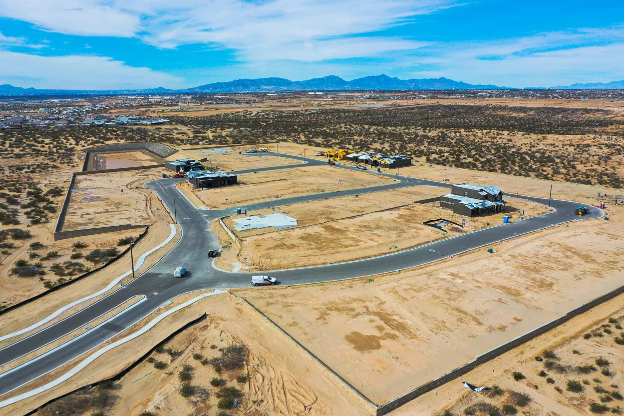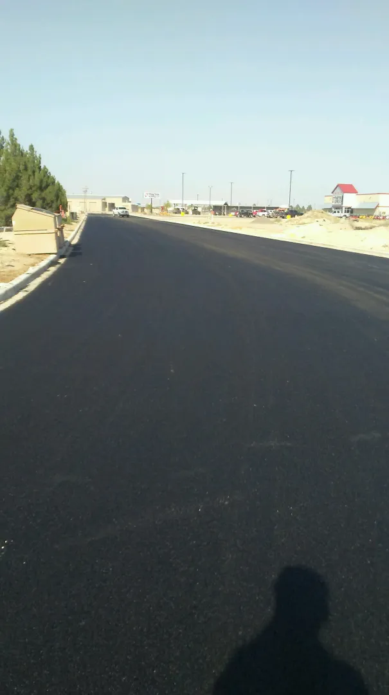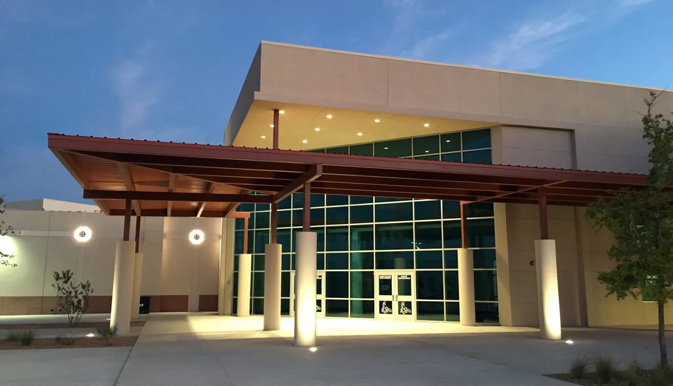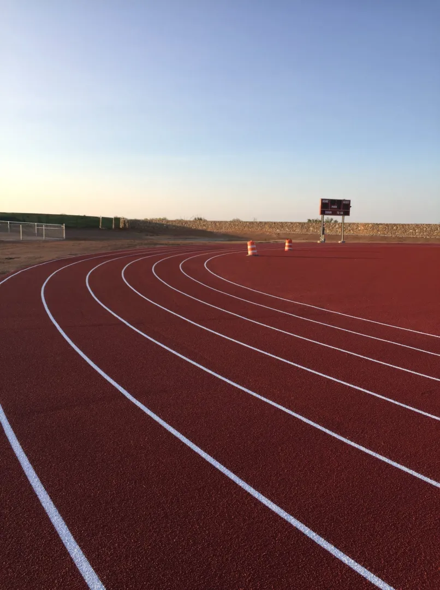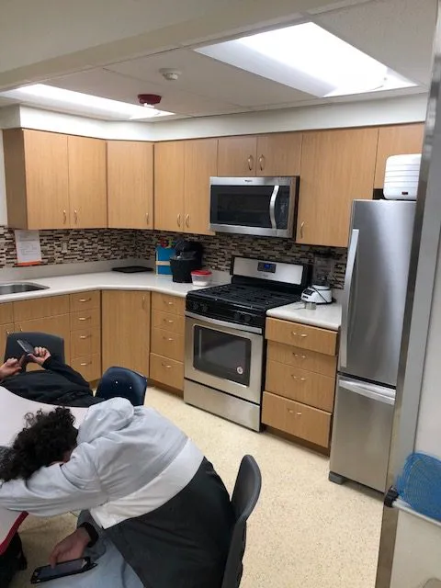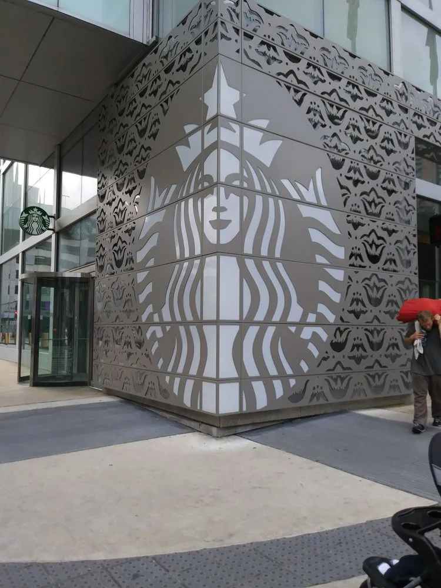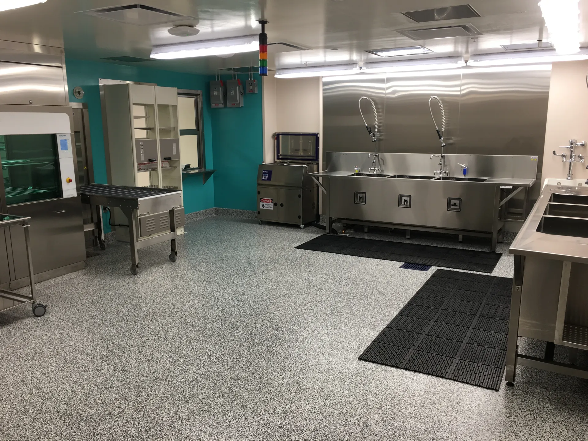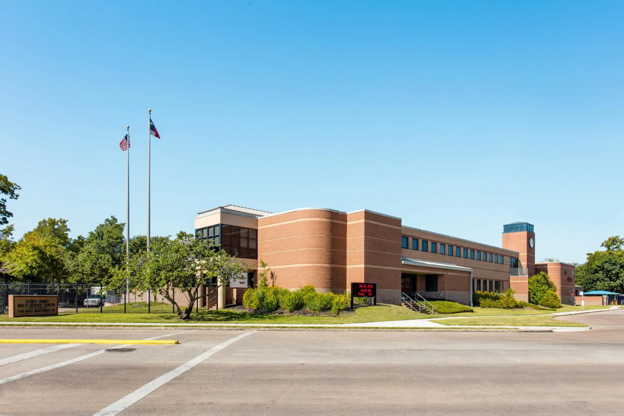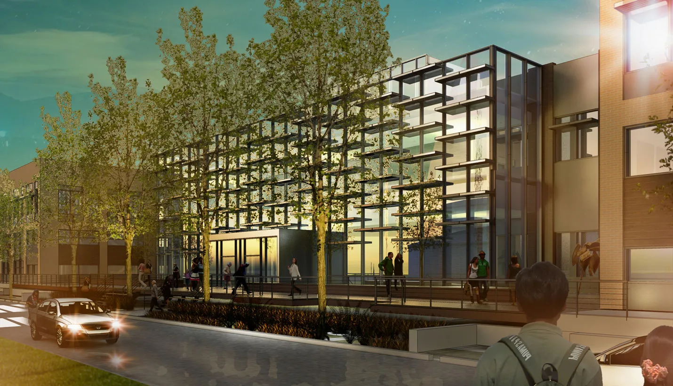Scope of work: New 20,000 SF addition including new weight room, locker rooms, basketball court and swimming pool along with a 40,000 SF remodel of the existing facility
Project Overview
The Spartan Construction team is excited to be working on this ambitious project that will transform an athletic and recreational hub into a state-of-the-art facility. The new addition will feature cutting-edge facilities for athletes, including a weight room, locker rooms, and a basketball court.
Key Features
- New weight room with top-tier equipment and training areas
- Spacious locker rooms with private shower stalls and ample storage
- State-of-the-art basketball court with advanced lighting and sound systems
- Swimming pool area with separate warm-up and competition pools
Project Goals
Our goal is to deliver a state-of-the-art athletic facility that meets the needs of athletes, coaches, and staff. We are committed to completing the project on time, within budget, and exceeding expectations.
I removed the facility name as you requested. Let me know if there's anything else I can help with!


